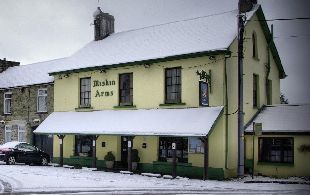The Miskin Arms

The Miskin Arms public house is situated in the centre of Miskin. It is a grade 2 listed building.
It was built in the 3rd quarter of the 19th Century and first recorded in 1871
It is a 3-bay public house of 2 storeys with attic. The walls are rendered and painted. There is a slate roof with a brick stack to the right and taller rendered stack to the left.
A central half-glazed panelled door has a plain overlight. The outer bays in the lower storey have tripartite sash windows. A continuous lean-to canopy to the lower storey is carried on wooden posts with stone bases and has a slate roof.
The upper storey has 12-pane hornless sash windows. The right gable end has 2 hornless sashes in the upper storey and a round-headed sash window to the attic.
Over the years a number of extensions have been added to the side of the main building and the rear has a large extension overlooking the car park and countryside behind.
For more information about the history of the community of Pontyclun please visit our online museum