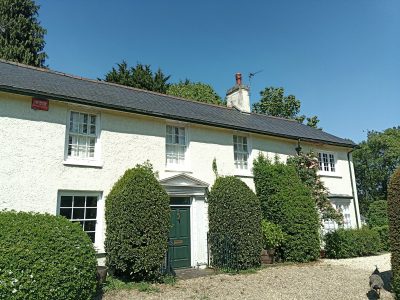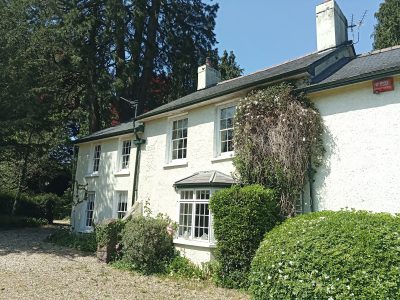Mwyndy House
Mwyndy House lies just off the A4119 at the far end of the fields beyond the hedge roughly opposite Corner Park garage.
It was probably built in the first quarter of the C19 and was first shown on the 1841 Tithe map, at which time it was a farmhouse.
It is a late Georgian two-storey house comprising of a three-bay central range (the original house) with two higher bays on the left side and a single bay to the right.
It is said later to have been occupied by industrialists associated with the Mwyndy iron ore works that operated immediately to the North from the 1850s to the 1880s, and was then superseded by limestone workings.
A two-bay addition was made in the late C19 followed by another single-bay addition in 1908.
For more information about the history of the community of Pontyclun please visit our online museum

