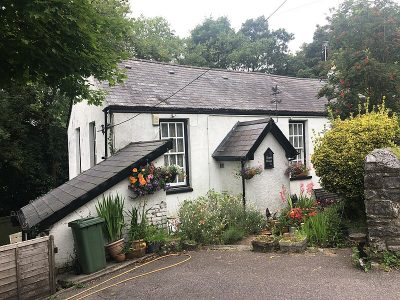Chapel House Miskin

In the village of Miskin, just over the railway bridge on Hensol Road, stands this rare surviving mid-19th century chapel that retains its original character. Built around 1860 and opened in October of that year, the chapel was originally known as Ebenezer and served the Presbyterian denomination in the area then called New Mill.
Unlike the more common gabled-front chapels built in towns and villages in the 19th century, this low, long chapel has a traditional rural design with its front wall facing the street. It is a two-story former chapel building on a steep site, with one story visible from the street side but two stories at the rear. The rubble stone walls still show some remaining render, while the slate roof has a brick chimney stack on the right side.
Facing the street are three hornless sash windows, with a lower gabled porch slightly off-centre to the left containing the half-glazed panelled entrance door on the right side. The left gable end has two sash windows on the upper floor and a projecting section against the lower floor. At the rear, both floors have sash windows, with the lower level having been used as the Sunday School room.
Near the driveway entrance, set into the surrounding boundary wall, is an old marker stone delineating the property limits of the Great Railway Company.
The chapel closed around 1994 and was subsequently converted into a residential dwelling.
For more information about the history of the community of Pontyclun please visit our online museum